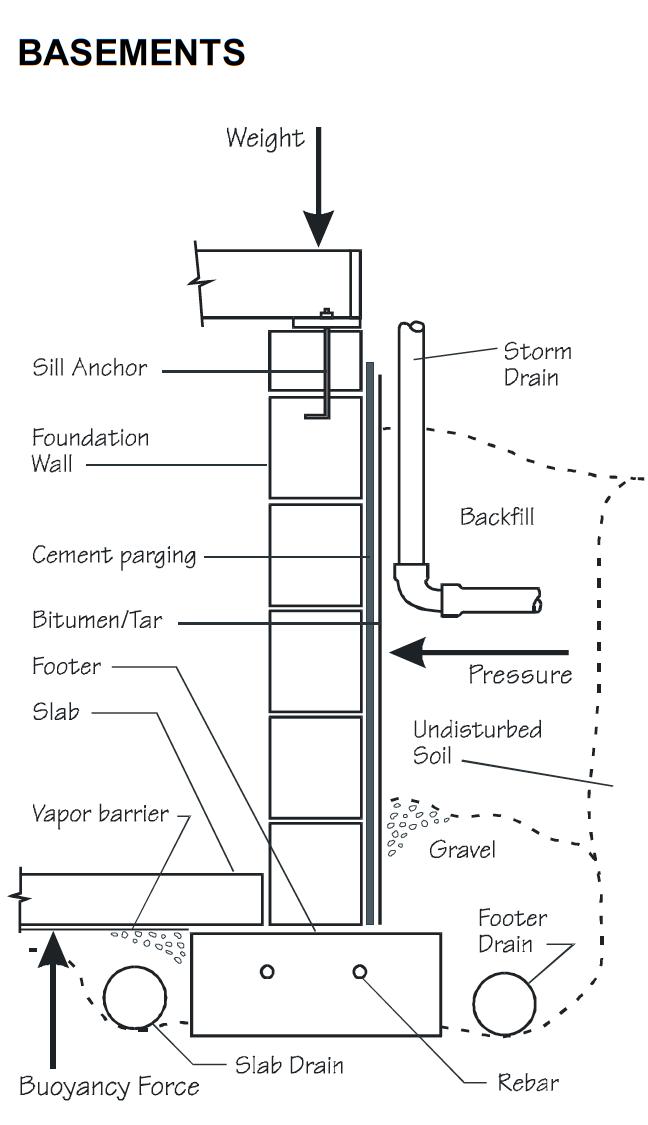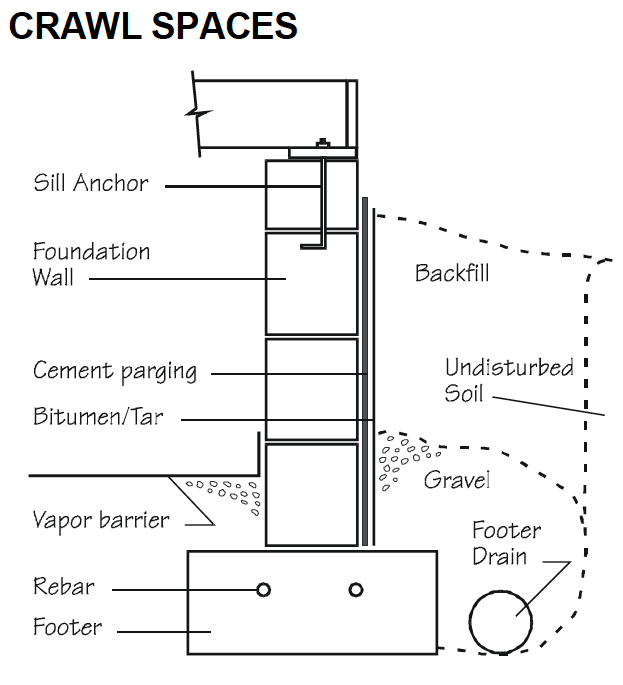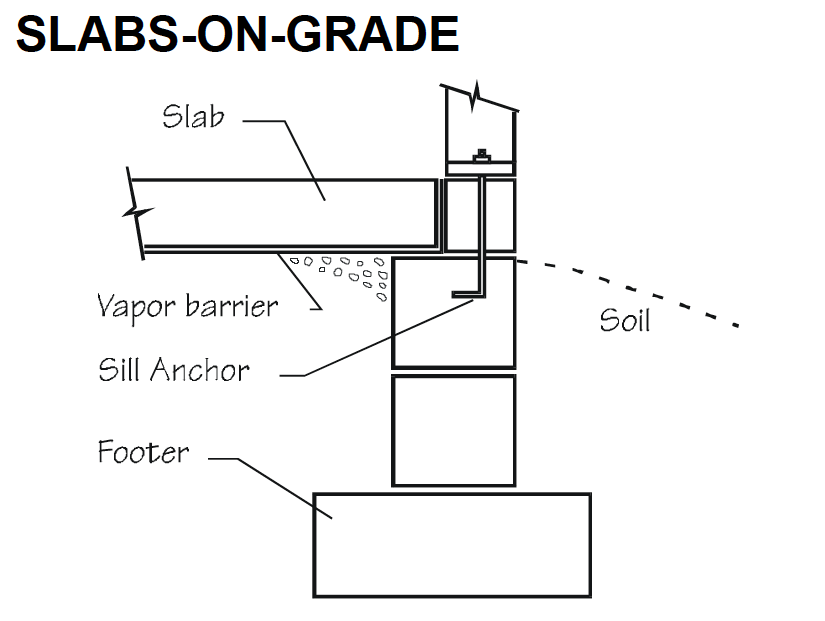Types of Foundations:
Basements
Crawl Spaces
Slabs-on-Grade
Foundations function to:
Support and anchor the house
Prevent frost heaving
Provide storage and/or living space
Isolate the house from ground moisture
Isolate the house from rain water
Retard heat loss from conditioned spaces
Materials used for foundation walls:
Cement block
Concrete
Clay tile
Brick
Stone
Wood
Basements:
Your basement is one of the most important elements of your home. It performs many critical functions. A home is built from the ground up. If the foundation has problems, the entire home will be effected. The foundation walls serve to support the home as well as keep out moisture. The walls sit on top of a Footer which is used to distribute the load of the house evenly over undisturbed soil. The Footer should always be located below the frost line, and is usually concrete reinforced with Rebar. Where weak soils are suspected, the Rebar will provide additional strength. The walls then go up to support and anchor the framing of the house. The floor slab in a basement home is usually not load bearing. All load bearing walls and posts are actually supported by a Footer below the slab. The joint where the slab meets the walls should be filled with a flexible material which allows for expansion and contraction. The forces acting on a basement are the weight of the house pushing down, the soil and water pressure pushing on the walls, and the buoyancy force pushing up. If any of these forces are greater than the strength of the materials, cracks, and movement will occur.
Site Drainage:
Since basements displace a large volume of soil, they must be able to drain away the water that would normally be found there. Water can come from the ground water table, downspouts, surface runoff, or underground waterways. The footer drain is located just outside the Footer. Gravel located near the drain provides a path for water to enter the drain, and flow away from the foundation. A slab drain is used to drain water that gets underneath the basement floor slab. A sump pump is used to collect the discharge from these drains should they be lower than the public storm sewer. Water is pumped up to the storm drain, or simply discharged on a splash block. Be sure all downspouts and splash blocks discharge water away from the foundation. The grading immediately adjacent to the house should be sloped away at approximately 1″ per foot using compacted soil as the shelf. This will divert surface water away from the foundation. Topsoil can then be used to prevent erosion of the shelf, and allow shrubs and grass to grow. Be sure the soil elevation is at least 6″ below the house framing to control insect and moisture entry. Poor grading and improper backfill are the most common cause of basement water problems.
Basement Dampproofing:
To control moisture traveling through the foundation walls, layers of cement parging, bitumen/tar, or polyethylene plastic are commonly applied to the exterior. To control moisture traveling up through the floor slab, sheets of polyethylene are used. Moisture travels from areas of high vapor pressure to areas of low vapor pressure. When selecting materials, the lower the “Permeance Value” of the material, the longer it will take moisture to travel through it. A sure sign of moisture entry is a white chalky residue called efflorescence. Unfortunately, bitumen and tar degrade over time and can eventually leave the walls with no protection. Since they are applied directly to the wall, any cracks that occur will provide a direct path for water to enter. On concrete walls cracks may be sealed on the inside with hydraulic cement to stop water entry, but on hollow walls such as cement block, brick, and clay tile, cracks sealed on the inside surface will not stop water from entering at another location. Hollow walls are better waterproofed from the exterior.
Condensation:
Dampness in a basement is frequently caused by high humidity levels. Condensation occurs when moist air touches a cold surface which is at a temperature equal to (or below) the air’s dew point temperature. The water vapor in the air turns to liquid and collects on the cold surface, often causing corrosion. Water frequently collects on water supply pipes, window frames, air conditioning ducts, and lower areas of the foundation. Condensation can be controlled by warming the basement air (heating or ventilating), increasing the surface temperatures (insulating), or reducing the humidity levels (dehumidifying). Be sure that bath exhausts and dryer vents do not discharge moist air into the basement.
Insulation:
Foundation walls can be internally insulated, insulated on the interior face, or insulated on the exterior to control heat loss and condensation. This can be done at the time the house is built, or at a later date by the home owner. When insulating from the interior be advised that the walls should have adequate dampproofing on their exterior. Moisture and fire resistant insulation should be used with a continuous vapor barrier attached to the wall. An additional vapor barrier should be used on the inside face where batt or open-cell insulation is used. This will prevent moisture from getting into or behind the insulation. The insulation can be placed between furring strips, or studs, much like a standard wall. The ground temperature below the frost line is a constant temperature of about 55 °F year round. Insulation will provide comfort to basement living spaces even in the summer by slowing down heat loss. The basement will not feel so cold as compared to the upper floors.
Ventilation:
Ventilation is important to the foundation as well as to the occupants. The movement of air helps to control moisture and dilute pollutant levels by carrying away airborne particulates and gasses. If the basement contains gas fired equipment it will get some fresh air, as natural gas needs about 9 parts of air per one part of gas for combustion. This air normally comes in through cracks and open windows. Modern homes are now equipped with fresh air vents that provide a positive source of fresh air. Homes with forced air heating/cooling systems have good basement air movement because the basement is usually one of the zones. Where a basement contains no gas fired or forced air equipment, ventilation is limited to the home owner opening doors and windows. The movement of fresh air will tend to dilute the levels of contaminants so they do not reach dangerous levels. Contaminants commonly found in basements are radon gas, bio-aerosols, volatile organic compounds, microbial, and so on. Reduced moisture levels tend to reduce microbiological levels, as mildew, fungi, bacteria, etc., prefer moist wet surfaces on which to grow. Controlling moisture also prevents wood members from being attacked by surface rot.
Cracks and Movement:
It is common for shrinkage cracks to occur in concrete floor slabs during the drying-out process. Cracks that appear later are usually the result of settlement, or heaving. Cracks that run horizontally along foundation walls are usually due to water/soil pressure, or frost damage. Most soils expand quite a bit when wet. Vertical wall cracks are usually the result of shrinkage, settlement, heaving, or soil washing out below the Footer. Angled or step cracks are similar, but the opposing forces tend to be offset from each other. All cracks are a source of possible water or radon entry and should be properly sealed. Generally, where cracks are larger than 1/4″, or are active, corrective measures should be taken. Horizontal wooden members are designed to limit their deflection to 1/360 of the span. As wood ages it can sag or dry out. Tung oil can be used to replenish some of the natural oils and prevent splitting. Where floor joists have notches or holes cut into the lower third of the beam, reinforcing fasteners can be used to strengthen the beam. Be sure all beams are level, and support posts are not broken, or rusted out.
Crawl Spaces:
Crawl spaces differ from basements in that the foundation walls are not as deep, therefore head room is limited. There may be no slab drain, and there may not even be a floor slab. Dirt floors should be covered with polyethylene to prevent ground moisture from attacking wood members. The floor above a crawl space should be insulated. This prevents heat loss from conditioned spaces. All water piping located in a crawl space is susceptible to freezing and should also be insulated. A crawl space should always be ventilated. If it is not open to a basement, then screened brick vents should be installed on outside walls to provide a source of fresh air. Crawl spaces should be checked regularly for signs of rot and insect infestation.
Slabs-on-Grade:
This type of foundation differs from basements and crawl spaces in that there is no open area between the house and the ground. The slab sits right on top of the ground. The ends of the slab may rest on the foundation wall, or the slab and Footer may be one continuous member. In either case the Footer should always be below the frost line. This type of foundation requires little maintenance. However, because the sill is not visible, rot and insect infestation can go unnoticed. Most slabs-on-grade do not have footer drains, so sloping the grade away from the foundation is a must. Sheets of polyethylene or insulation can be added to the exterior of the foundation walls to control frost damage.

Hey, I really like your mech drawing and terms. Only one thing I feel is not exact, and may even be incmmon installation process. But, I genuinely feel the exterior drain tile should be positioned on top of the footing thus working better with gravity-that directly affects the amount of water flow vilume and speed. The idea / goal to get the best performance , highly efficient and effective usage,positive results and protection that you depend on from your drainage and/ or waterproofing system.